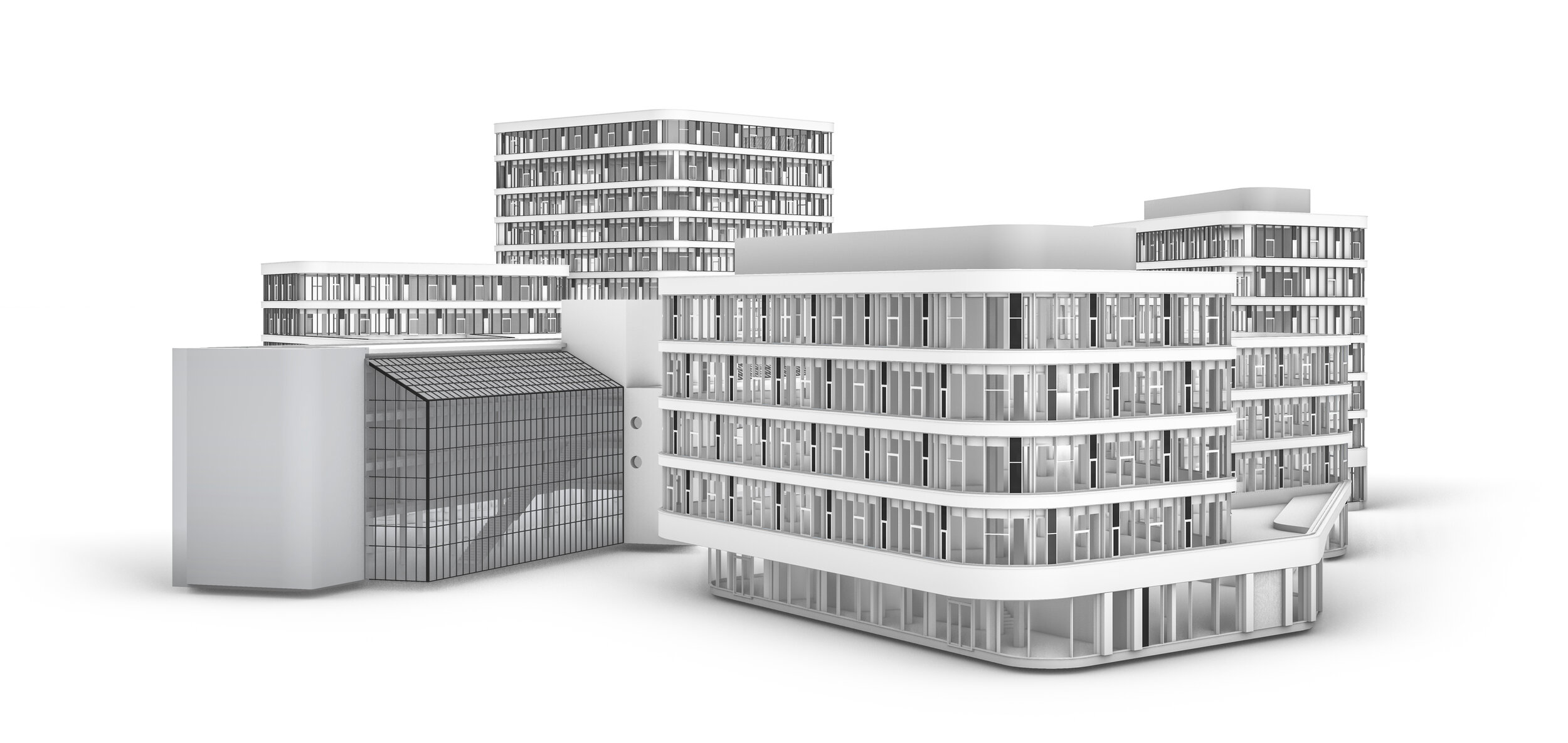
Techbase in Linz
The urban development concept envisages three boomerang-shaped and one 10-storey building, which integrates the existing Siemens building into a new campus-like ensemble.
The placement and formulation of the new building takes account of the access situations and opens the previously closed and repellent “island” to the footpaths, underpasses and new places for the public.
A new center for the technology companies in the vicinity is created. The public character is to be strengthened by the range of different uses. In addition to the technological and innovative company offices, a hotel with conference center, restaurants, cafés, bars, (pop-up) shops and a supermarket are planned.
These ground floor uses and the entrances to the office buildings are arranged around the center of the "TechBase". Due to the different heights of the individual parts of the building, further terraces can be used for green and recreational areas. As a striking high point, the 10-storey building is located in the north-west of the area and has a signal effect along the high-lying motorway.
The architecture of the new buildings stands out from the stringency of the existing bar with its soft design language and signals the new form of the digital world of work to the outside world.
Cooperate with Architekten Kneidinger and Klinglmüller






